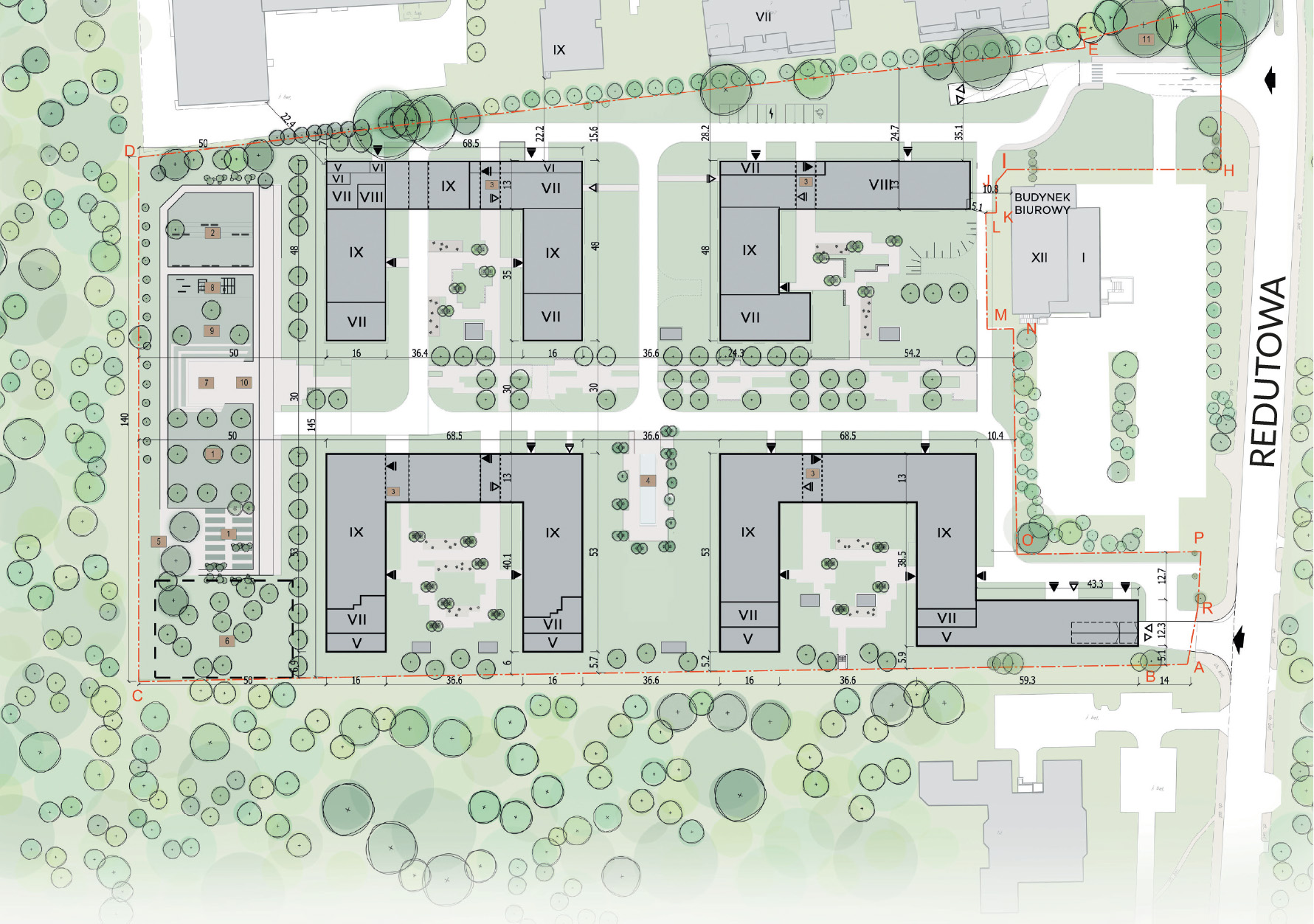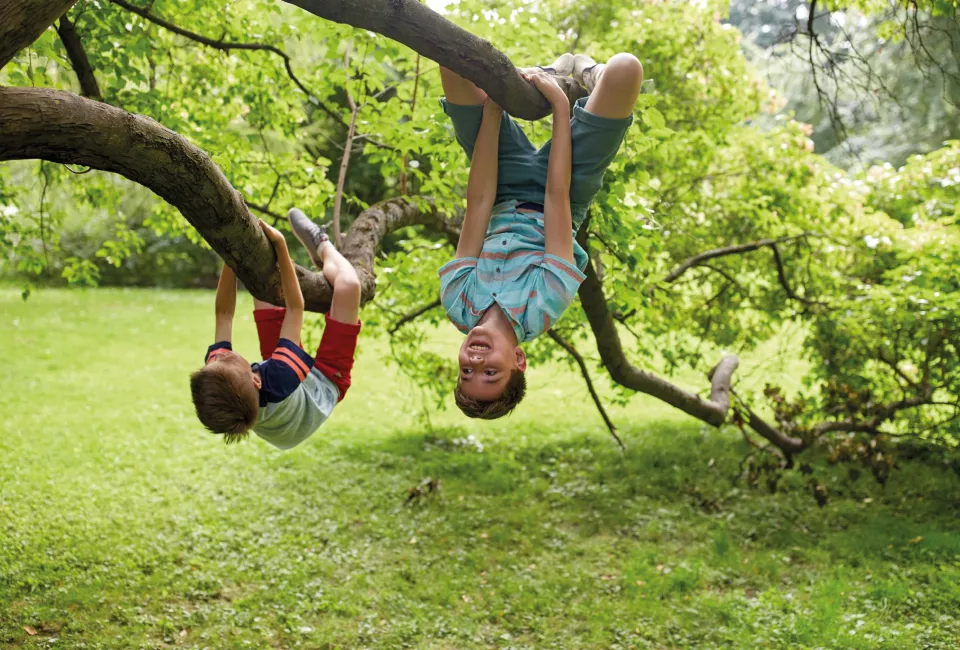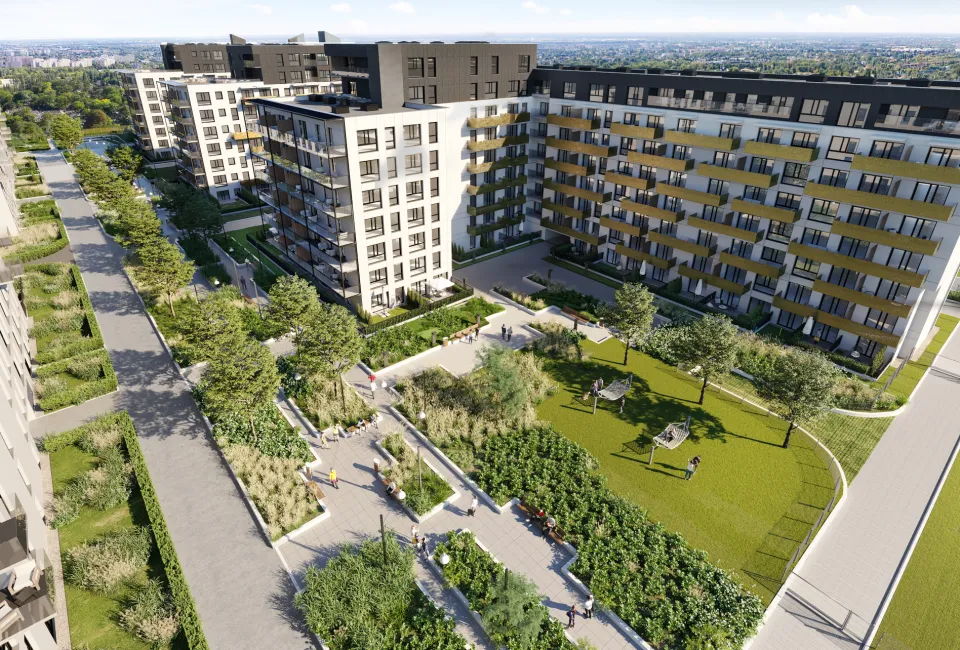Feel the power of nature
CITYFLOW with its vicinity guarantees harmonious and comfort life. Abundant city parks surrounding the project ensure plenty of leisure opportunities. The city facilities provide all of the necessary conveniences. Far-reaching transport links, nearby preschools and schools, restaurants, enticing bars and numerous banks are only some of the local amenities simplifying the everyday life.

1
1
2
3
3
3
3
4
5
6
7
8
9
10
11
1
vegetable garden
2
children's playground
3
stands for bicycles
4
fountain
5
recreation area for dogs
6
relaxation area with sun loungers and hammocks
7
amphitheater
8
street workout
9
hills
10
square with water mist
11
sculpture
CITYFLOW in numbers
- 743 apartments in 4 buildings (from 4 to 8 floors).
- Phase I: 334 apartments from 29 to 193 sq m.
- 926 parking spaces in the underground garage.
- About 300 storage rooms in the underground garage.
- Places for bicycles on the ground floor and in the underground garage.
- About 40% of the plot is biologically active.
CityFlow
For you
Buildings
- High-quality finishing materials.
- Representative reception.
- Service premises on the ground floor.
Flats
- Functional layouts of apartments with the possibility of combining them and individual arrangement.
- In selected apartments, it is possible to separate additional rooms.
- The height of apartments up to 2.8 m.
- All apartments will be very well lit thanks to large window glazing with a height of 2.4 - 2.5 m.
- Anti-theft door to the apartments.
- Large terraces, balconies, gardens up to approx. 75 sq m.
Green environment and places for activity
- The inner green central park will run in the center of the estate, on the east-west axis. The lack of an underground car park in this place will make it possible to plant tall trees, which will be supplemented with a well-thought-out land development plan with a geometric arrangement of sidewalks, benches, flower beds with shrubs, tall grass and flowers, as well as nooks with benches. In addition, there will also be a square with a fountain.
- On the west side, a zone of activity, relaxation and meetings has been planned - for the exclusive use of residents. The zone will provide a lot of interesting opportunities to spend time outdoors, offering:
- vegetable garden,
- children's playground,
- relaxation zone with sunbeds and hammocks,
- amphitheater,
- street workout,
- square with water mist,
- recreation area for dogs.
Additional facilities
In addition, in accordance with the New OKAM Quality Policy introduced in 2018, the project includes many amenities for residents:
- A space for residents (inside the building), including: a meeting/event room, a zone with a pool table/table football and others.
- Own bicycle and scooters rental.
- Car care place in the underground garage.
- Bicycle service and parking spaces for bicycles.
- Electric car power points.
- Smart home system.
- Trolley/bicycle room.
- 24/7 security.

